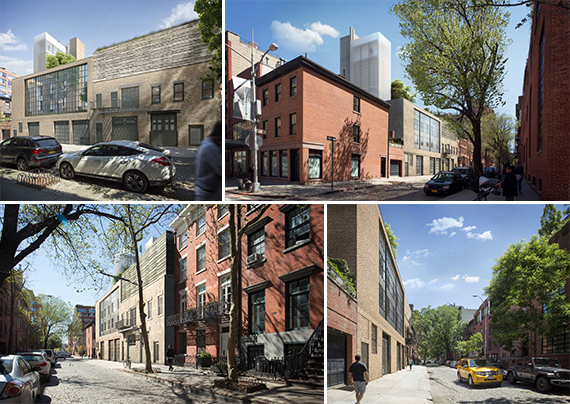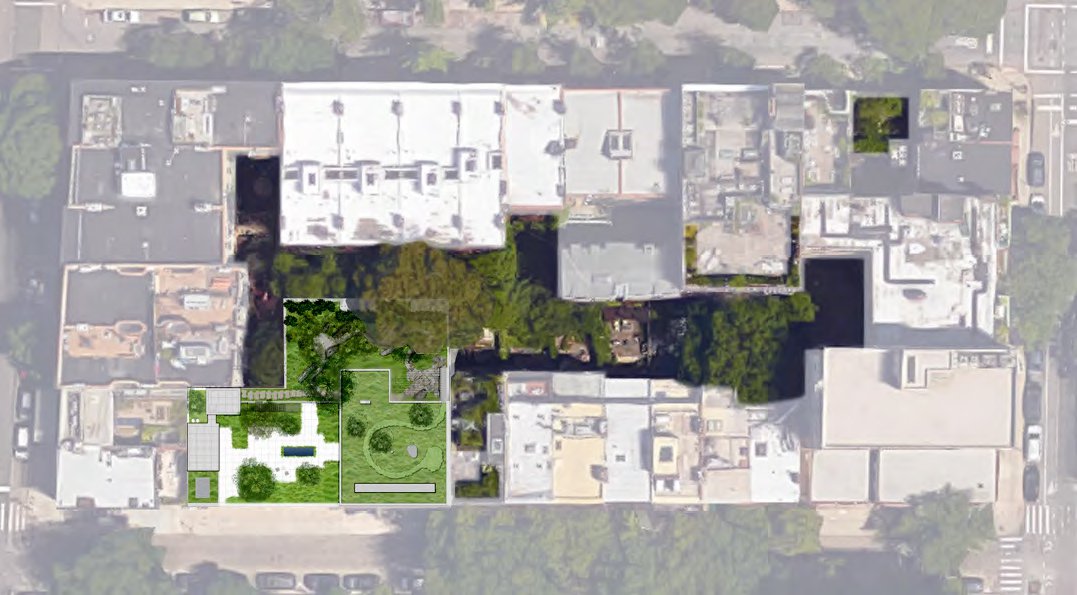Trending
Landmarks approves plans for West Village megamansion
Two buildings at 85-89 Jane Street can now be turned into a single-family home

In July, the Landmarks Preservation Commission instructed the architects and developers behind a controversial megamansion on Jane Street to “play nice” with neighbors and scale back the proposal. They listened, and the commission responded on Tuesday by approving the new design at 85-89 Jane Street.
The original plans included turning two historic garages on the property into a three-story structure with a 90-foot tower for a study and library. That angered residents and preservationists who said it was not keeping with the character of the neighborhood.

On Tuesday, Steven Harris Architects, on behalf of the anonymous developer 85 Jane Realty LLC, presented plans without the tower. The Roman brick building will still rise three stories, but the setbacks have increased, according to New York YIMBY. A glazed wall enclosing the massive garden has been reduced to one story in height rather than two. Altogether, the two properties in the Greenwich Village Historic District feature 110 feet of frontage.
The commission unanimously approved the new submission.
In August, Landmarks approved a plan by private equity mogul Ajay Kapoor to expand his Chelsea home at 404 West 20th Street into a megamansion. [NY YIMBY] — Miriam Hall




